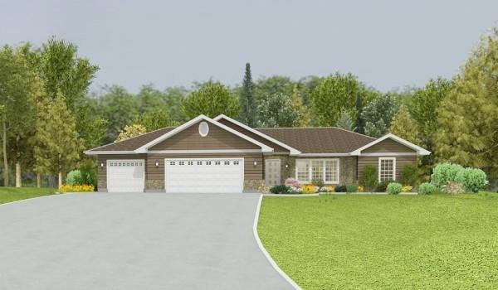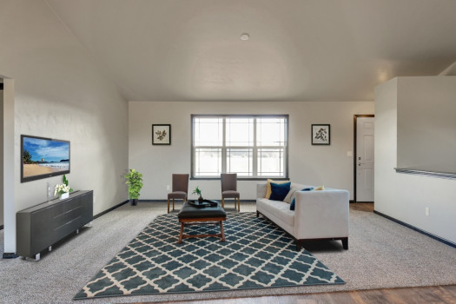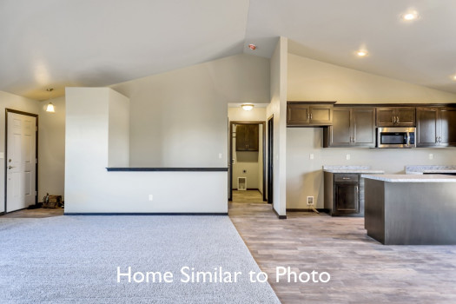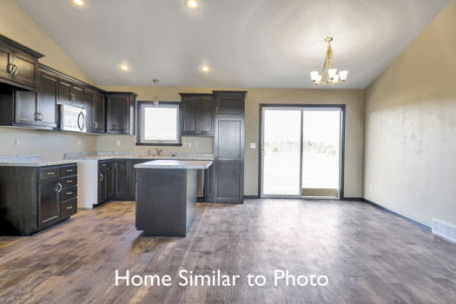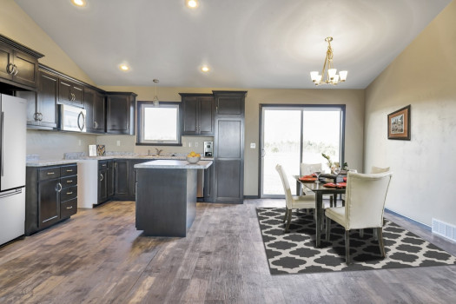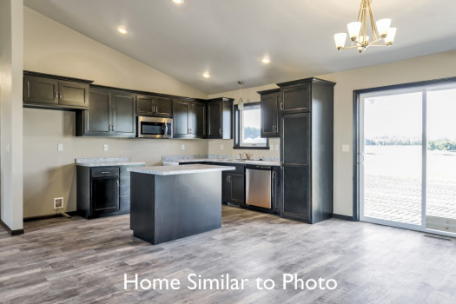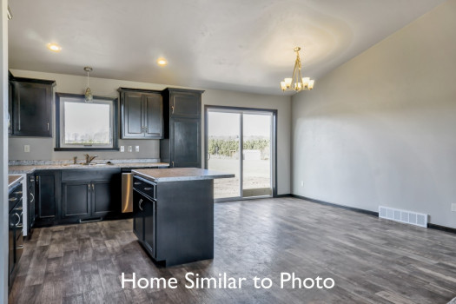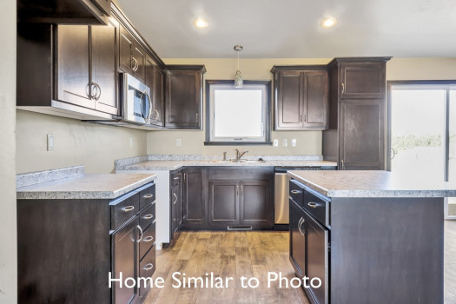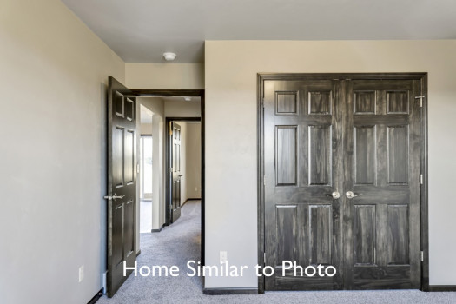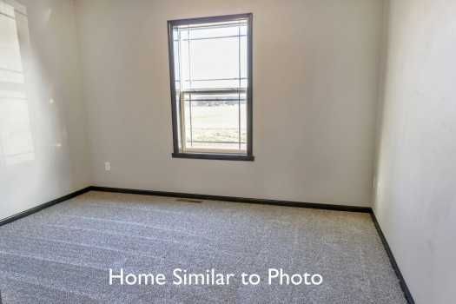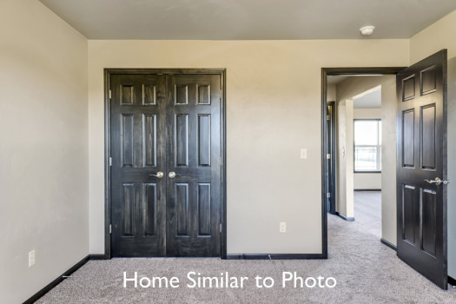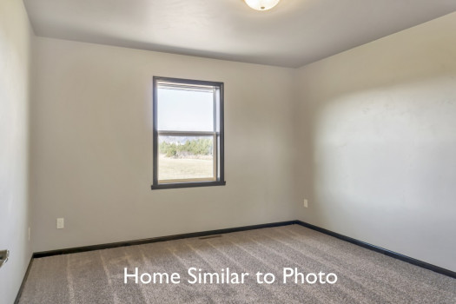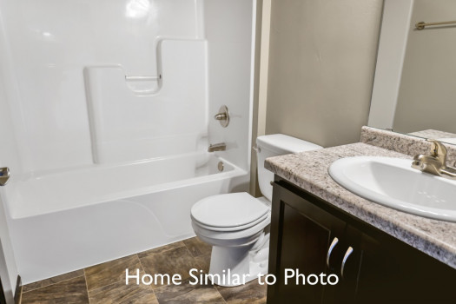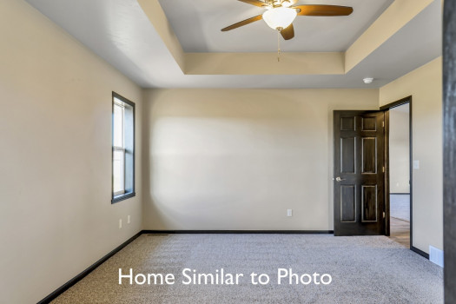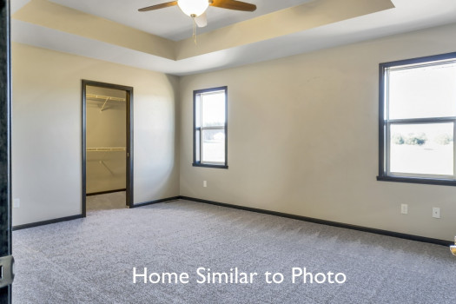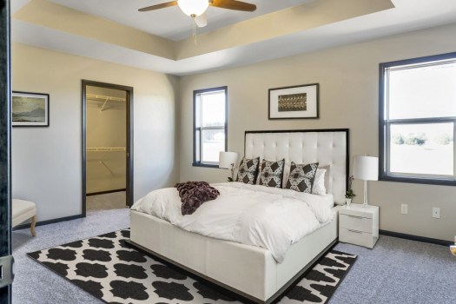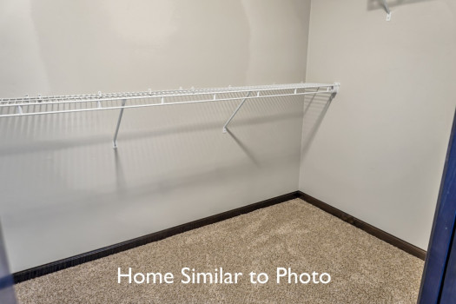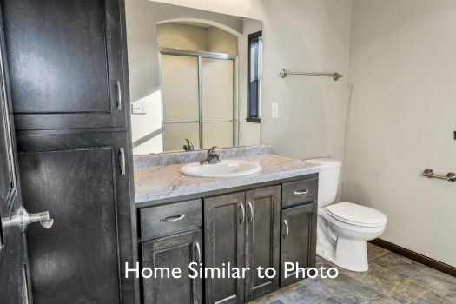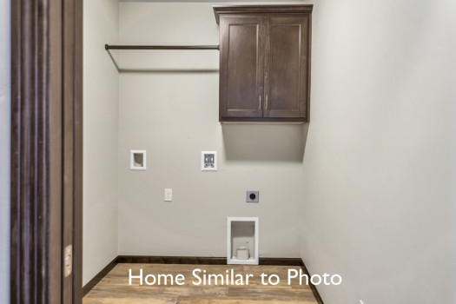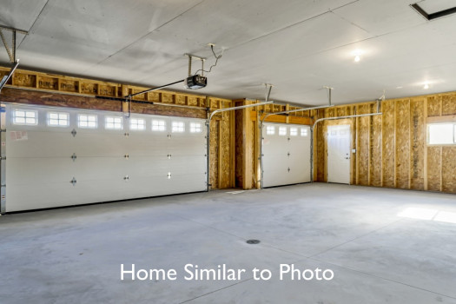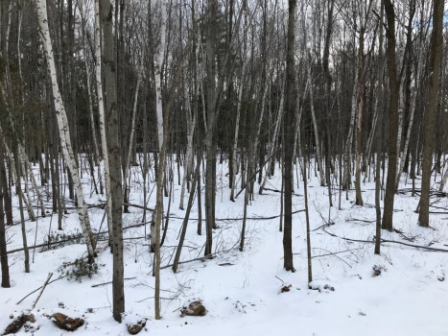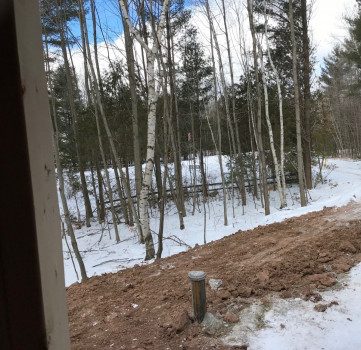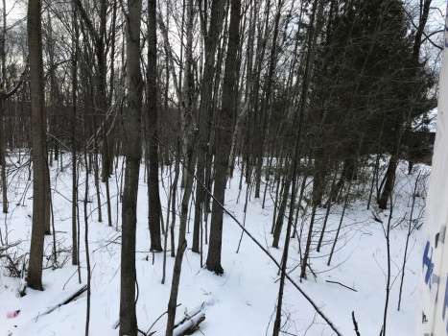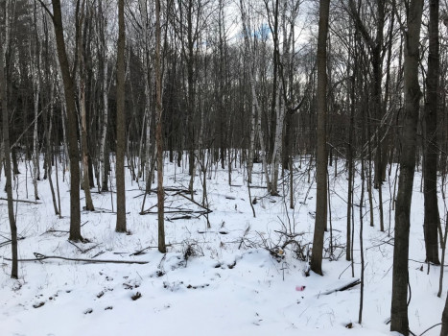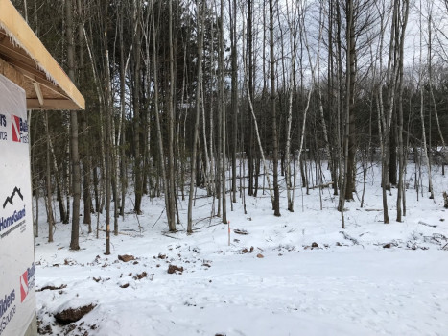1162 Riverwood Ln (lot 8 Riverwood Heights)
Sobieski, Wisconsin, 54171, United States
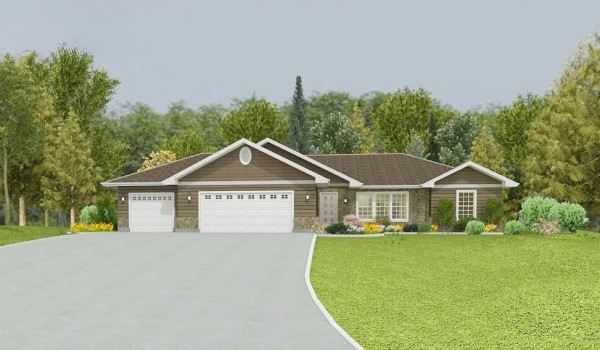
























SOLD!
This property has sold. For more information, please call 888-662-1020
 1,524
ft²
1,524
ft²
 1.5
acres
1.5
acres
 3
beds
3
beds
 2
baths
2
baths
Featured Seller's Representative
-
Wade
Micoley

- Micoley.com LLC
- License # 43427-90
- +1 (920) 662-1000
Connect with local buyer agents who are willing to offer commission savings!
Property Information
Brand new ranch nestled on 1.5 acre wooded lot on cul-de-sac. Home offers 3 beds & 2 baths w/popular split bedrm design. Kitchen features custom maple cabinets, island, large pantry, stainless steel dishwasher & microwave. Spacious dinette provides amazing views of private backyard. The master suite offers a tray ceiling with a generous walk-in closet and private bath. Bsmnt has 5 exposed windows & plumbed for another bath. Large 3-stall attached garage. Driveway to have 18'x30' concrete apron w/gravel driveway. Includes passive radon system & 1yr warranty. House plans & main photo are similar but may not be exact.
Directions
Hwy 41 to County Rd S (Chase Rd) left on Chase Rd to Riverwood Ln. Left on Riverwood Ln to the end of the road.
Ask AI about this property
Have questions about this property? Our AI can provide detailed answers based on the property information and uploaded documents.
AI Response:
This information is generated by AI based on available property data and documents. Please verify important details independently.
Example questions you can ask:
- • What are the property taxes for this home?
- • Tell me about the neighborhood and local amenities
- • What financing options are available?
- • Are there any known issues with the property?
- • What upgrades or renovations have been made?
| # | File Title | Download |
|---|---|---|
| 1 | Addendum_TB_-_1162_Riverwood_Ln | |
| 2 | Restrictive_Covenants_-_1162_Riverwood_Ln | |
| 3 | Standard_Amenities_-_1162_Riverwood_Ln | |
| 4 | Home_Colors_-_1162_Riverwood_Ln1 | |
| 5 | Floor_Plan_-_1162_Riverwood_Ln | |
| 6 | Property_Summary_Report_-_1162_Riverwood_Ln | |
| 7 | Assessment_Details_-_1162_Riverwood_Ln | |
| 8 | Plat_Maps_-_1162_Riverwood_Ln | |
| 9 | Aerial_Map_-_1162_Riverwood_Ln | |
| 10 | 2017_Tax_Summary_-_1162_Riverwood_Ln | |
| 11 | 2017_Tax_Bill_-_1162_Riverwood_Ln | |
| 12 | Condition_Report_-_1162_Riverwood_Ln | |
| 13 | Addendum_TB_-_1162_Riverwood_Ln | |
| 14 | Restrictive_Covenants_-_1162_Riverwood_Ln | |
| 15 | Standard_Amenities_-_1162_Riverwood_Ln | |
| 16 | Home_Colors_-_1162_Riverwood_Ln1 | |
| 17 | Floor_Plan_-_1162_Riverwood_Ln | |
| 18 | Property_Summary_Report_-_1162_Riverwood_Ln | |
| 19 | Assessment_Details_-_1162_Riverwood_Ln | |
| 20 | Plat_Maps_-_1162_Riverwood_Ln | |
| 21 | Aerial_Map_-_1162_Riverwood_Ln | |
| 22 | 2017_Tax_Summary_-_1162_Riverwood_Ln | |
| 23 | 2017_Tax_Bill_-_1162_Riverwood_Ln | |
| 24 | Condition_Report_-_1162_Riverwood_Ln | |
| 25 | Addendum_TB_-_1162_Riverwood_Ln | |
| 26 | Restrictive_Covenants_-_1162_Riverwood_Ln | |
| 27 | Standard_Amenities_-_1162_Riverwood_Ln | |
| 28 | Home_Colors_-_1162_Riverwood_Ln1 | |
| 29 | Floor_Plan_-_1162_Riverwood_Ln | |
| 30 | Property_Summary_Report_-_1162_Riverwood_Ln | |
| 31 | Assessment_Details_-_1162_Riverwood_Ln | |
| 32 | Plat_Maps_-_1162_Riverwood_Ln | |
| 33 | Aerial_Map_-_1162_Riverwood_Ln | |
| 34 | 2017_Tax_Summary_-_1162_Riverwood_Ln | |
| 35 | 2017_Tax_Bill_-_1162_Riverwood_Ln | |
| 36 | Condition_Report_-_1162_Riverwood_Ln |
SOLD!
This property has sold. For more information, please call 888-662-1020
Featured Seller's Representative
-
Wade
Micoley

- Micoley.com LLC
- License # 43427-90
- +1 (920) 662-1000
Connect with local buyer agents who are willing to offer commission savings!
Other Properties in the Area
Log in
- Invalid credentials
