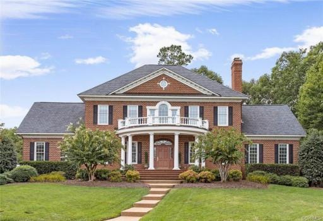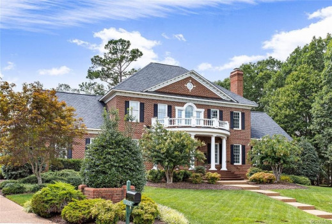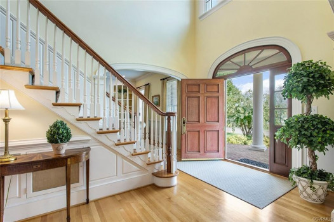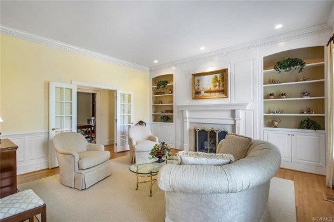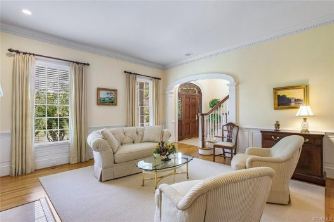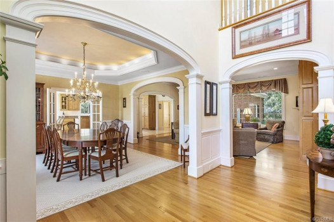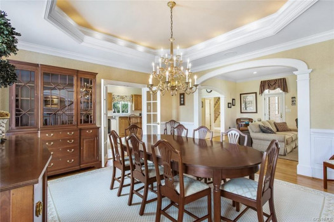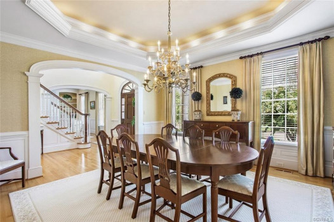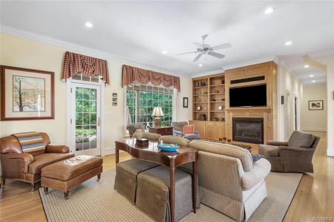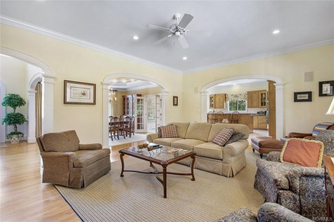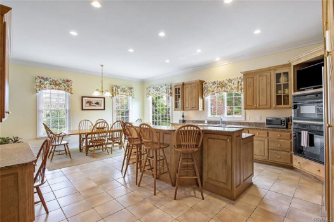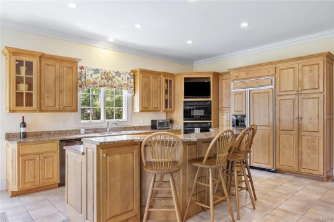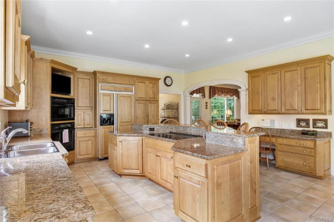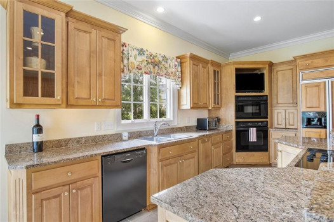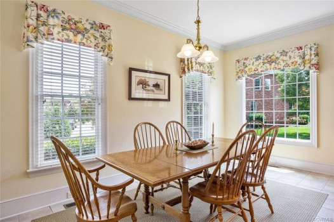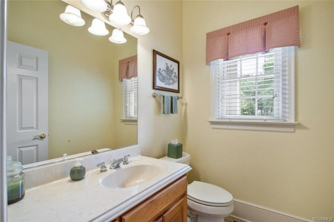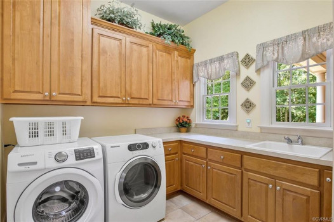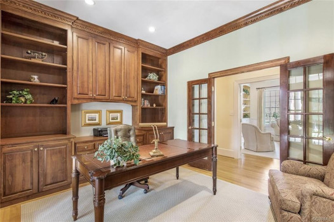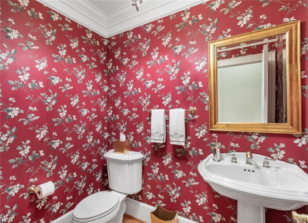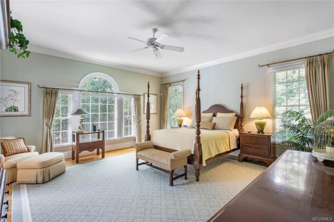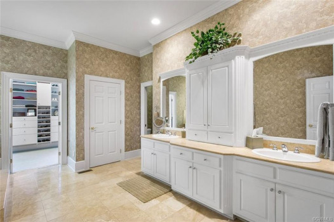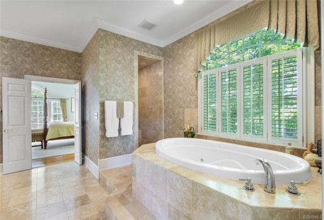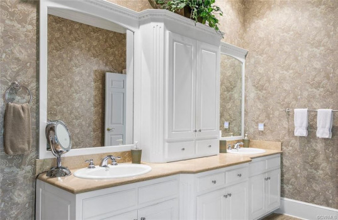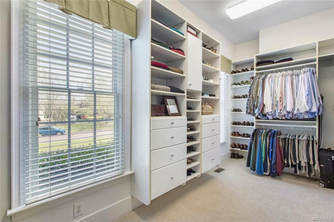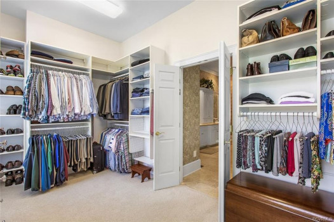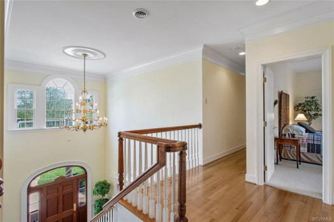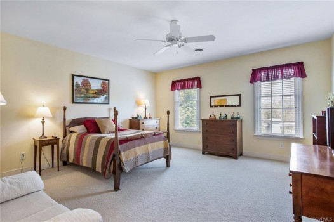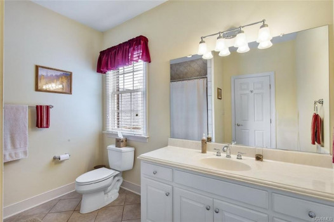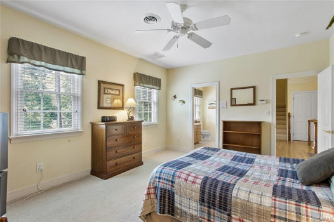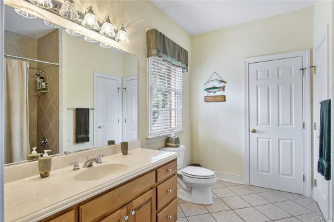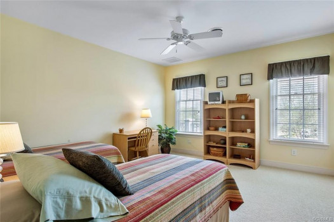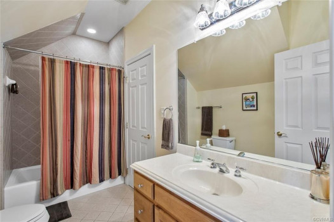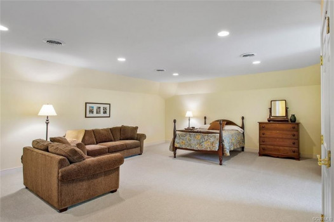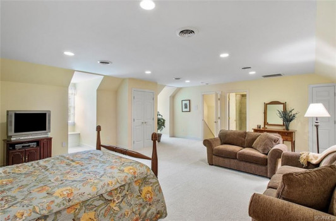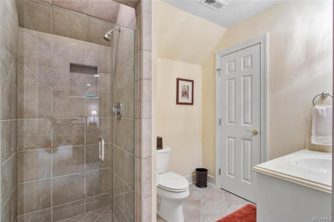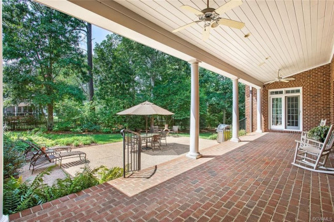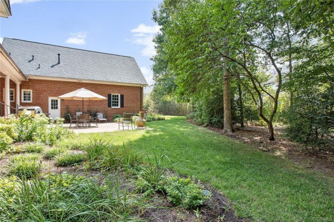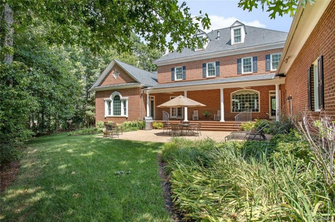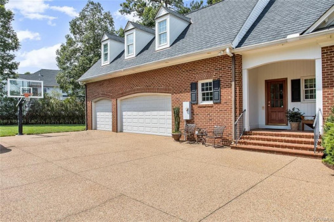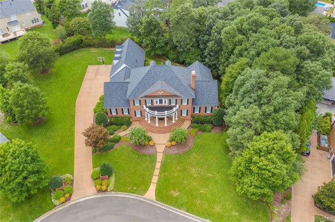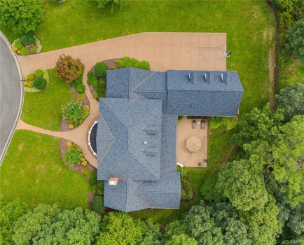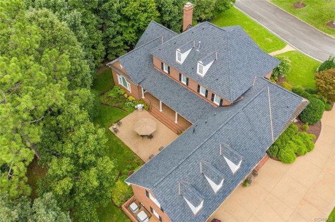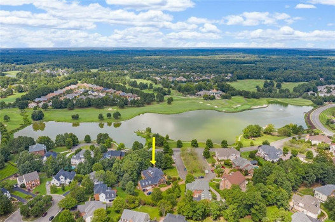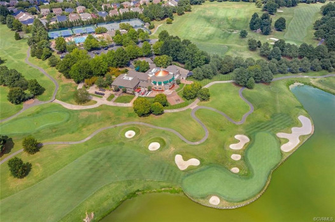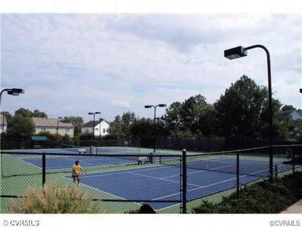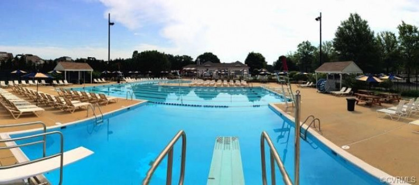11904 Lerade Ct
Glen Allen, Virginia, 23059, United States
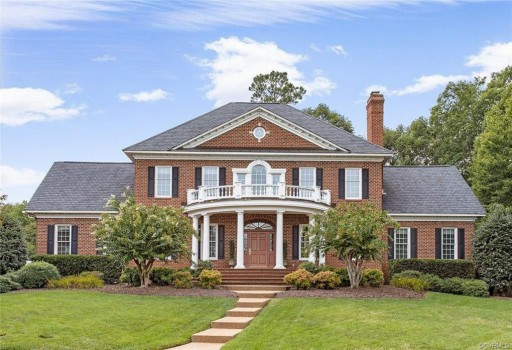

















































SOLD!
This property has sold. For more information, please call 888-662-1020
 6,396
ft²
6,396
ft²
 0.89
acres
0.89
acres
 6
beds
6
beds
 7
baths
7
baths
Property Provided By
- Marc Austin Highfill
- Exit First Realty
- License # 56549
- +1 (804) 527-3948
Connect with local buyer agents who are willing to offer commission savings!
Property Information
Gorgeous custom built William E. Poole designed Georgian home located on .89 acre cul-de-sac lot, in sought after Wyndham subdivision in Glen Allen. This beautiful home features an elegant 2 story foyer w/grand arches leading to a formal living room w/dental mldg, gas f/p, built ins & French doors. Formal dining room w/lighted tray ceiling, crwn/chr mldg opens to the sizable family room with c/fan, built-ins & gas f/p. Spacious kitchen w/tile flooring, granite c-top, custom cabinets, eat-in area, two tier center island w/smooth top cooking, & black appliances. Bright 1st flr master bdrm w/mstr bath w/Travertine tile flr, dbl vanity, jetted tub, 5x5 shower & 15x8 WIC. 1st flr office could be a 6th bdrm. Located on second flr are 3 generous bdrms all w/in-suite full baths, sizeable closets, and a casual rec room. The third floor has a 5th bdrm w/dormer wndws, dbl closet & full bath. Relax on the veranda or entertain family & friends on the large patio. Updates/upgrades include vertical grain hardwood flrs, Grand Manor roof replaced (2019), Anderson windows & doors, & custom trim throughout house. Convenient to award winning schools, parks, shopping, entertainment & restaurants.
Directions
I-64 West Exit 177 ramp right for I-295 toward Norfolk/Washington. Take Exit 51A Nuckols Rd North Bear right onto Wyndham Park Dr. Right on Dominion Club Dr. Left on Corwin Dr. Left on Lerade Ct. Property on left.
Ask AI about this property
Have questions about this property? Our AI can provide detailed answers based on the property information and uploaded documents.
AI Response:
This information is generated by AI based on available property data and documents. Please verify important details independently.
Example questions you can ask:
- • What are the property taxes for this home?
- • Tell me about the neighborhood and local amenities
- • What financing options are available?
- • Are there any known issues with the property?
- • What upgrades or renovations have been made?
| # | File Title | Download |
|---|---|---|
| 1 | PropertyBrochure |
SOLD!
This property has sold. For more information, please call 888-662-1020
Property Provided By
- Marc Austin Highfill
- Exit First Realty
- License # 56549
- +1 (804) 527-3948
Connect with local buyer agents who are willing to offer commission savings!
Other Properties in the Area
Log in
- Invalid credentials
