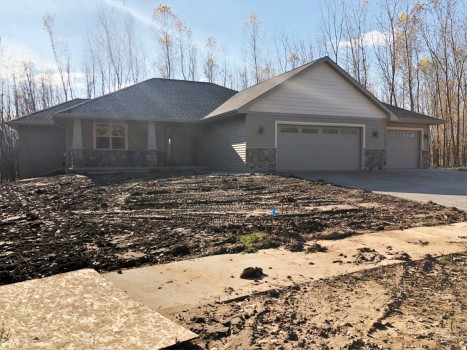1250 Velsen Rd (lot 15 Woodale Estates)
Green Bay, Wisconsin, 54313, United States































SOLD!
This property has sold. For more information, please call 888-662-1020
 1,753
ft²
1,753
ft²
 0.54
acres
0.54
acres
 3
beds
3
beds
 2
baths
2
baths
Featured Seller's Representative
-
Wade
Micoley

- Micoley.com LLC
- License # 43427-90
- +1 (920) 662-1000
Connect with local buyer agents who are willing to offer commission savings!
Property Information
Brand new 1,753 sf ranch home with a covered porch in Howard/Suamico SD. Built on a 0.54ac partially wooded lot this home features a kitchen with custom maple cabinets and granite counters, large walk-in pantry, island with storage and seating, and an OTR microwave & dishwasher. Open concept and split bedroom design. Living room with a coffered plastered ceiling and gas FP. 1st-floor laundry. Central air included. Private master bedroom with a tray ceiling, extra-large walk-in closet and full bath with walk-in shower and double sinks. LVP and carpet flooring throughout. Basement has exposure and is plumbed for an additional bath. Attached 3-stall garage. Exterior of home to have stone per plan and vertical siding in the peaks. Home includes passive radon system and a 1yr home warranty. Virtual staging in photos.
Directions
I-41N exit 170A for Velp Ave. Continue on Velp Ave. Follow Velp Ave to Woodale Ave. 3rd exit onto Woodale Ave. Right onto Velsen Rd, home on the right.
Ask AI about this property
Have questions about this property? Our AI can provide detailed answers based on the property information and uploaded documents.
AI Response:
This information is generated by AI based on available property data and documents. Please verify important details independently.
Example questions you can ask:
- • What are the property taxes for this home?
- • Tell me about the neighborhood and local amenities
- • What financing options are available?
- • Are there any known issues with the property?
- • What upgrades or renovations have been made?
| # | File Title | Download |
|---|---|---|
| 1 | Restrictive_Covenants_-_1250_Velsen_Rd | |
| 2 | Mailbox_Placement_-_1250_Velsen_Rd | |
| 3 | Home_Colors_-_1250_Velsen_Rd_1 | |
| 4 | Property_Summary_Report_-_1250_Velsen_Rd | |
| 5 | Maps_-_1250_Velsen_Rd | |
| 6 | 2019_Tax_Information_-_1250_Velsen_Rd | |
| 7 | Addendum_TB_-_1250_Velsen_Rd1 | |
| 8 | Standard_Amenities_with_Upgrades_-_1250_Velsen_Rd | |
| 9 | Restrictive_Covenants_-_1250_Velsen_Rd | |
| 10 | Mailbox_Placement_-_1250_Velsen_Rd | |
| 11 | Home_Colors_-_1250_Velsen_Rd_1 | |
| 12 | Property_Summary_Report_-_1250_Velsen_Rd | |
| 13 | Maps_-_1250_Velsen_Rd | |
| 14 | 2019_Tax_Information_-_1250_Velsen_Rd | |
| 15 | Addendum_TB_-_1250_Velsen_Rd1 | |
| 16 | Standard_Amenities_with_Upgrades_-_1250_Velsen_Rd |
SOLD!
This property has sold. For more information, please call 888-662-1020
Featured Seller's Representative
-
Wade
Micoley

- Micoley.com LLC
- License # 43427-90
- +1 (920) 662-1000
Connect with local buyer agents who are willing to offer commission savings!
Other Properties in the Area
Log in
- Invalid credentials































