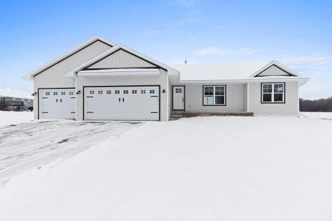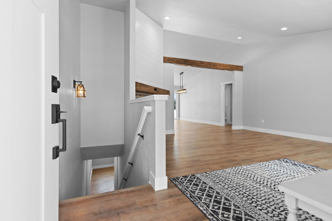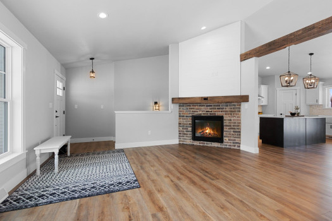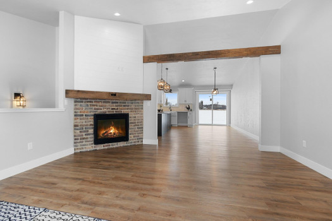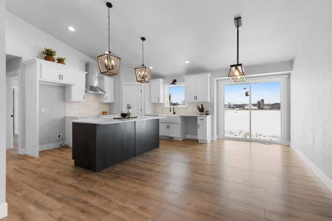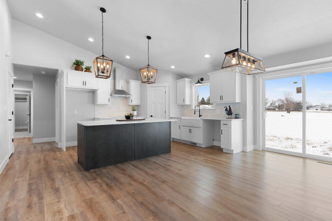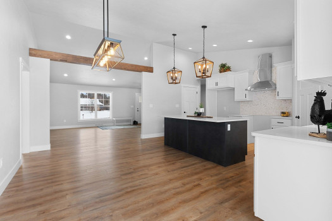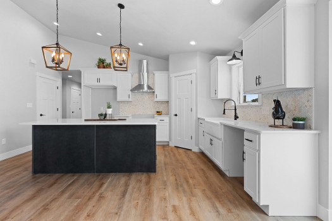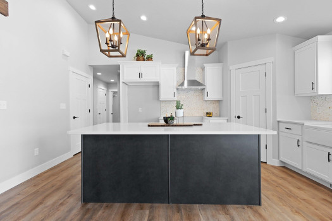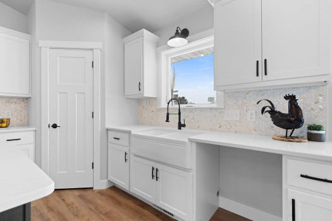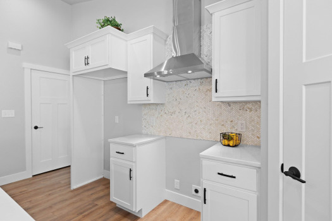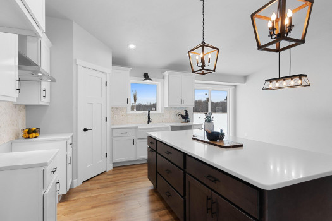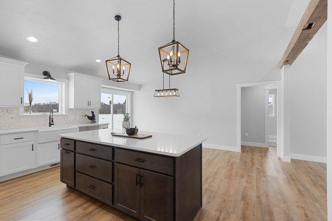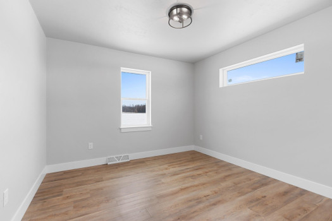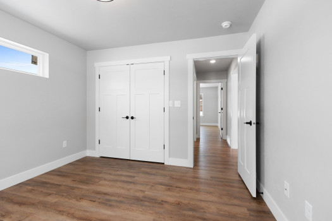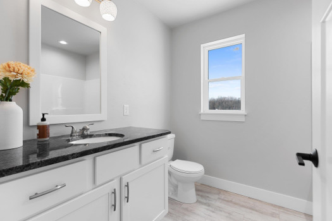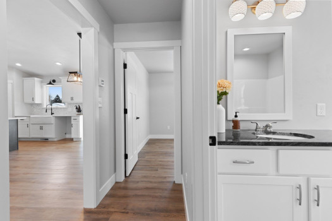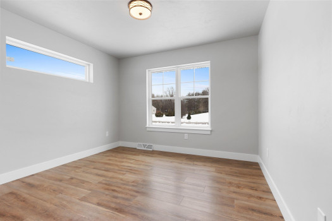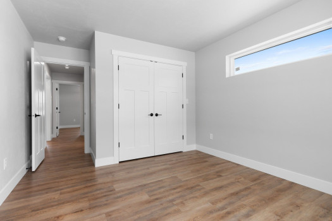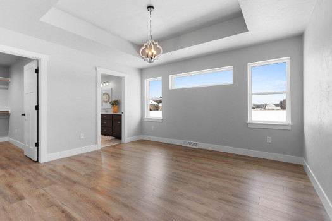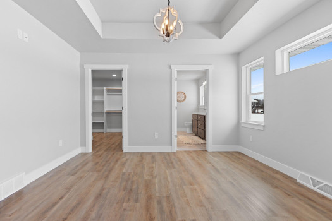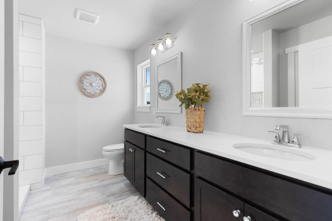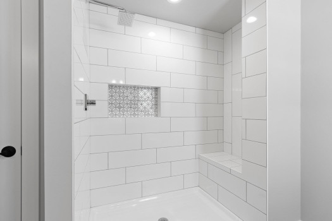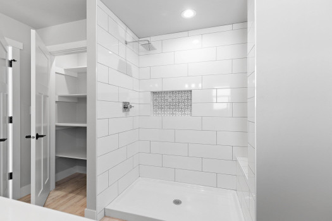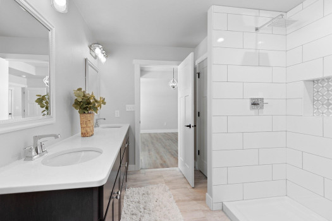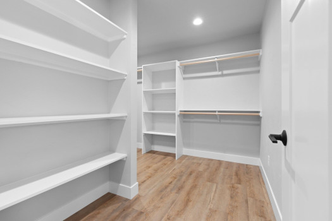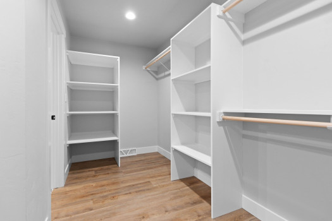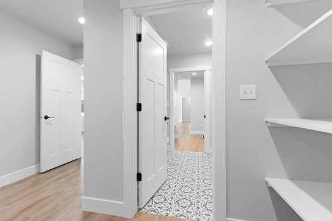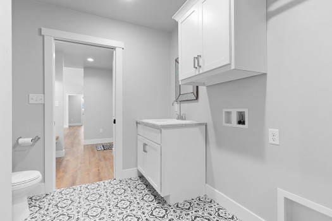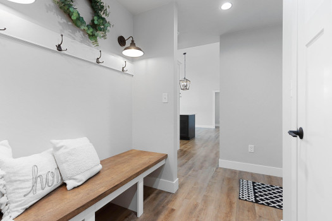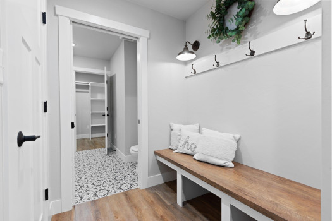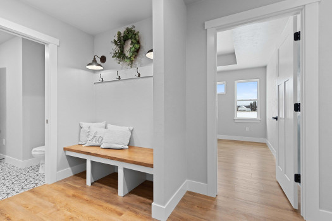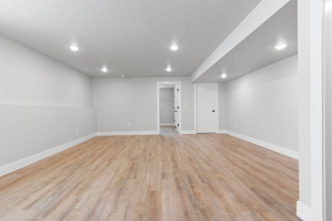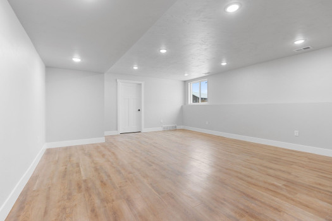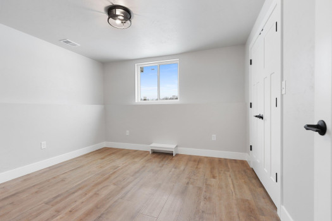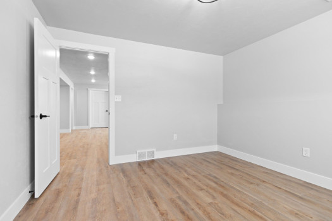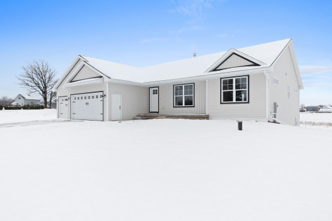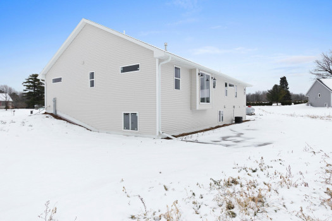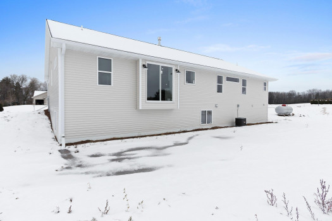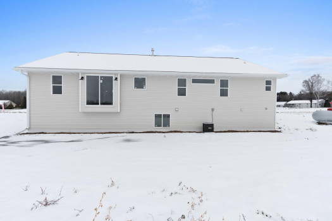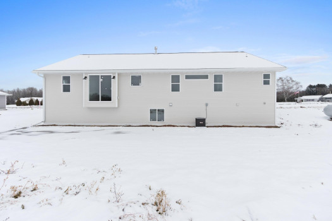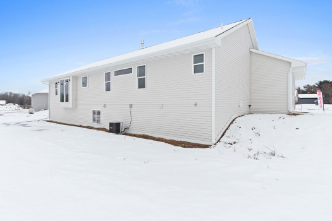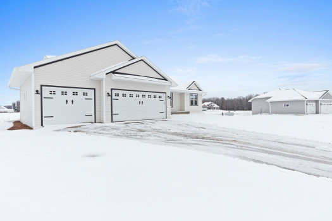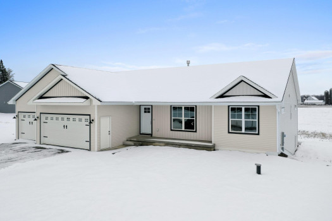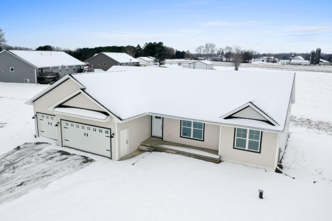2837 T Berg Circle
Abrams, Wisconsin, 54101-0000, United States













































SOLD!
This property has sold. For more information, please call 888-662-1020
SOLD!
This property has sold. For more information, please call 888-662-1020
 2,384
ft²
2,384
ft²
 0.97
acres
0.97
acres
 4
beds
4
beds
 3
baths
3
baths
Featured Seller's Representative
- Deana Ryczek
- Micoley.com LLC
- License # 56576-94
- +1 (920) 373-7087
Connect with local buyer agents who are willing to offer commission savings!
Property Information
New custom built ranch style home on just under 1 acre. Split bedroom design with 4 bedrooms and 2.5 baths, 2,384sf. Transom windows, shiplap, beam features, and upgraded LVP flooring throughout. Large living room offers vaulted ceiling and gas fireplace with brick surround. Kitchen features oversized island farmhouse sink counter, 2 pantries, quartz counters, and soft close cabinets/drawers. Master bedroom features raised tray ceiling, private bath with granite dual vanity, custom tile walk-in shower, and large walk-through closet opening to the laundry/mud room. Full basement featuring great room with 4th bedroom or option for office/flex space. Attached 3-stall garage. Includes A/C, 1yr home warranty, radon vent, and restrictive covenants. Seller will review all offers as they are received. Please allow 48 hours.
Directions
Hwy 41 to Abrams exit D/Sampson Rd. Right on Cross Rd to right on Main St. Left on T Berg Circle.
Ask AI about this property
Have questions about this property? Our AI can provide detailed answers based on the property information and uploaded documents.
AI Response:
This information is generated by AI based on available property data and documents. Please verify important details independently.
Example questions you can ask:
- • What are the property taxes for this home?
- • Tell me about the neighborhood and local amenities
- • What financing options are available?
- • Are there any known issues with the property?
- • What upgrades or renovations have been made?
| # | File Title | Download |
|---|---|---|
| 1 | 2022_tax_bill | |
| 2 | aerial_map | |
| 3 | floor_plan | |
| 4 | plat_map | |
| 5 | property_summary_report | |
| 6 | real_estate_condition_report | |
| 7 | restrictive_covenants |
SOLD!
This property has sold. For more information, please call 888-662-1020
Featured Seller's Representative
- Deana Ryczek
- Micoley.com LLC
- License # 56576-94
- +1 (920) 373-7087
Connect with local buyer agents who are willing to offer commission savings!
Other Properties in the Area
Log in
- Invalid credentials
