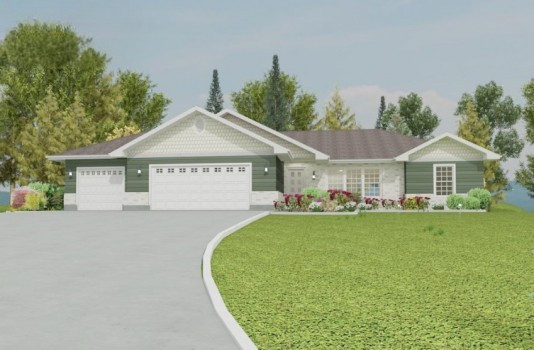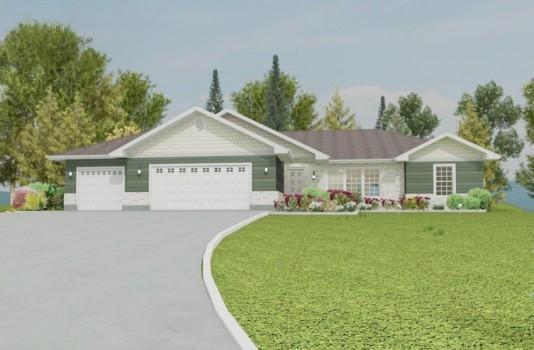4256 Depeau Rd
New Franken, Wisconsin, 54229, United States

























SOLD!
This property has sold. For more information, please call 888-662-1020
 1,411
ft²
1,411
ft²
 1.3
acres
1.3
acres
 3
beds
3
beds
 2
baths
2
baths
Featured Seller's Representative
-
Wade
Micoley

- Micoley.com LLC
- License # 43427-90
- +1 (920) 662-1000
Connect with local buyer agents who are willing to offer commission savings!
Property Information
Located in sought after Luxemburg/Casco school district, this newly constructed 1,411 sf ranch sits on 1.3 acres. The home features 3 bedrooms, 2 full baths, 3 car attached garage, 1st floor laundry, and much more. The open concept floor plan makes entertaining enjoyable. Kitchen offers custom maple cabinets, large island w/storage, pantry, SS dishwasher & microwave. Master suite has a tray ceiling, generous walk-in closet, and private bath. Basement is plumbed for additional bath and has exposure. Driveway to be 18’x30’ apron with gravel to road. Home includes passive radon system and a 1yr warranty. House plans and main photo are similar but may not be exact.
Directions
NE on WI-57 N, right on N County Rd T/N New Franken Rd. Left on Doris Rd/County Rd K, left on Depeau Rd. Home will be on the right.
Ask AI about this property
Have questions about this property? Our AI can provide detailed answers based on the property information and uploaded documents.
AI Response:
This information is generated by AI based on available property data and documents. Please verify important details independently.
Example questions you can ask:
- • What are the property taxes for this home?
- • Tell me about the neighborhood and local amenities
- • What financing options are available?
- • Are there any known issues with the property?
- • What upgrades or renovations have been made?
| # | File Title | Download |
|---|---|---|
| 1 | Addendum_TB_-_4256_Depeau_Rd | |
| 2 | CSM_Covenants_-_4256_Depeau_Rd | |
| 3 | Standard_Amenities_-_4256_Depeau_Rd | |
| 4 | Floor_Plan_-_4256_Depeau_Rd | |
| 5 | Home_Colors_-_4256_Depeau_Rd | |
| 6 | Assessor_Card_-_4256_Depeau_Rd | |
| 7 | Plat_Map_-_4256_Depeau_Rd | |
| 8 | Aerial_Map_-_4256_Depeau_Rd | |
| 9 | 2017_Tax_Detail_-_4256_Depeau_Rd | |
| 10 | 2017_Tax_Record_-_4256_Depeau_Rd | |
| 11 | Well_Installation_Water_Tests_-_4256_Depeau_Rd | |
| 12 | Addendum_TB_-_4256_Depeau_Rd | |
| 13 | CSM_Covenants_-_4256_Depeau_Rd | |
| 14 | Standard_Amenities_-_4256_Depeau_Rd | |
| 15 | Floor_Plan_-_4256_Depeau_Rd | |
| 16 | Home_Colors_-_4256_Depeau_Rd | |
| 17 | Assessor_Card_-_4256_Depeau_Rd | |
| 18 | Plat_Map_-_4256_Depeau_Rd | |
| 19 | Aerial_Map_-_4256_Depeau_Rd | |
| 20 | 2017_Tax_Detail_-_4256_Depeau_Rd | |
| 21 | 2017_Tax_Record_-_4256_Depeau_Rd | |
| 22 | Well_Installation_Water_Tests_-_4256_Depeau_Rd |
SOLD!
This property has sold. For more information, please call 888-662-1020
Featured Seller's Representative
-
Wade
Micoley

- Micoley.com LLC
- License # 43427-90
- +1 (920) 662-1000
Connect with local buyer agents who are willing to offer commission savings!
Other Properties in the Area
Log in
- Invalid credentials

























