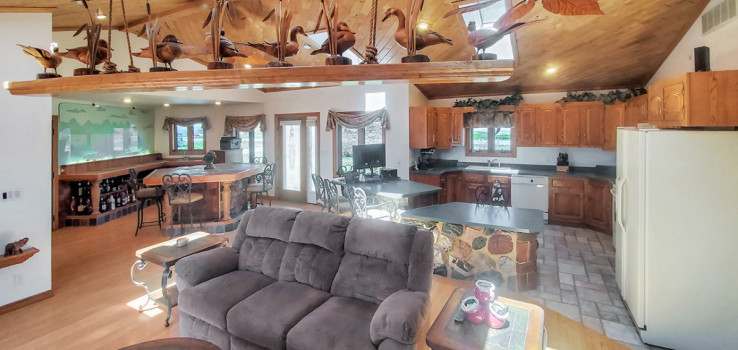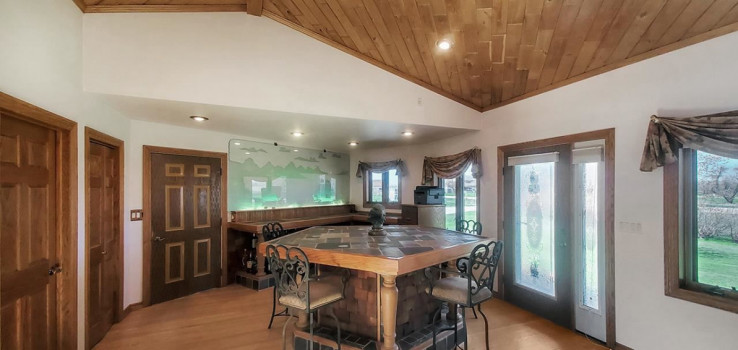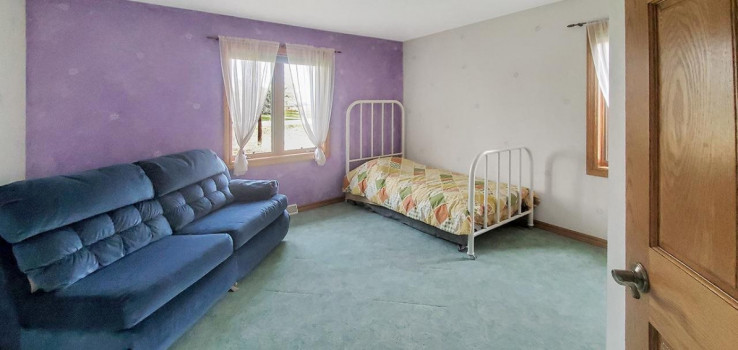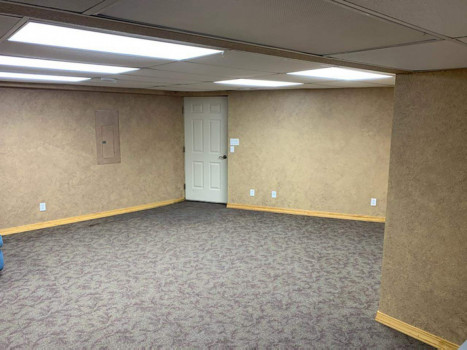4429 Hwy 22
Lena, Wisconsin, 54139, United States






















































SOLD!
This property has sold. For more information, please call 888-662-1020
 2,161
ft²
2,161
ft²
 5
acres
5
acres
 3
beds
3
beds
 4
baths
4
baths
Featured Seller's Representative
- Katrina McDermid
- License # 60609-94
- +1 (920) 373-7992
Connect with local buyer agents who are willing to offer commission savings!
Property Information
Custom Built, Full brick ranch home set on 5 acres - 3.5 car insulated attached garage and a 30x44 detached insulated garage (all 10’ doors). Open concept design, cathedral ceilings & a split-face stone wood burning fireplace with a built in charcoal BBQ Grill. Master suite offers an oversized jetted tub,double sinks, walk in shower & closet. Six panel doors, custom oak moldings & Butternut ceilings accent the interior. Relax in your steam sauna or on your deck overlooking the private back yard. Enjoy 3 beds, 2.5 baths on the main floor with a finished rec room and a full bath in the basement w/access to the garage. GEO Theromal Closed Loop Heat system, insulated interior walls. New Roof on the house and garage in 2020 with Premium GAF Ultra Weatherwood shingles. Zoned Commercial & Agricultural.
HOUSE
- 26 x 40 x 11.5 Fully Insulated attached garage with walk up attic, (3) Service doors and (3) overhead 10x8 garage doors
- 5x8 Electric steam sauna built into the ½ bath on the main floor
- 7 ½’ basement walls
- Geo Thermal system is a closed loop system
- Wet Bar is 9’7” x 6’ L Shaped
- Root Cellar built under front porch for all those canned goods
- Wet Bar/dining area Island is movable
- The interior walls have Blown in Blanket insulation
- 200 Amp House/shop
- Extra chimney from the basement
- Above Grade SF is 1761
- Below Grade SF is about 400 SF
- 3 Bedrooms, 2.5 baths above grade
- Rec Room and Full bath below grade
- TV wired for surround sound
- New Roof shingles on house and garage in 2020. Premium GAF Ultra
- Weatherwood
- Septic system is an At-Grade system
- LP Tank not included in the sale.
DUAL FUEL PROGRAM
- Set up with OEC
- Home has Panel set up off the main panel, installed by OEC which controls:
- Dishwasher, jetted tub, sauna, water heater, GEOThermal
- Electric system is monitored as a whole and when Energy demand is high OEC is able to control these items and reduced energy in lieu of a reduced rate.
DETACHED SHOP
- 30 x 44 - Built in 1987
- Fully Insulated, running water (no hot water)
- Large floor drain
- Lighted and lots of outlets
- (2) 10 x 10 overhead doors.
- (2) Service Doors
- Chimney
- Welder hook up in 3 places
- Road Sign for commercial use - Permit needed
SHOP EXCLUSIONS
- Waste Oil Burner, pump, tank & mounting hardware
- Work bench on South Wall
- Pallet Racking on East Wall and Shelving on West Wall
- Napa Cabinet on South Wall
- Air compressor, stand, and electrical panel box on the wall
- Hoist
- Stereo system, speakers and shelving
- Stainless steel shelf in office
***Seller will need detached garage occupancy 6 months post closing. Seller is willing to pay $100 per month occupied to the new buyer.***
10 X 18 UTILITY SHED NOT INCLUDED in the sale
Directions
Hwy 141 in Stiles, East on Hwy 22.
Ask AI about this property
Have questions about this property? Our AI can provide detailed answers based on the property information and uploaded documents.
AI Response:
This information is generated by AI based on available property data and documents. Please verify important details independently.
Example questions you can ask:
- • What are the property taxes for this home?
- • Tell me about the neighborhood and local amenities
- • What financing options are available?
- • Are there any known issues with the property?
- • What upgrades or renovations have been made?
| # | File Title | Download |
|---|---|---|
| 1 | Addendum_S_-_4429_Hwy_22 | |
| 2 | Real_Estate_Condition_Report_-_4429_Hwy_22 | |
| 3 | Property_Summary_Report_-_4429_Hwy_22 | |
| 4 | Plat_Map_-_4429_Hwy_22 | |
| 5 | Aerial_Map_-_4429_Hwy_22 | |
| 6 | 2020_Tax_Bill_-_4429_Hwy_22 |
SOLD!
This property has sold. For more information, please call 888-662-1020
Featured Seller's Representative
- Katrina McDermid
- License # 60609-94
- +1 (920) 373-7992
Connect with local buyer agents who are willing to offer commission savings!
Other Properties in the Area
Log in
- Invalid credentials






















































