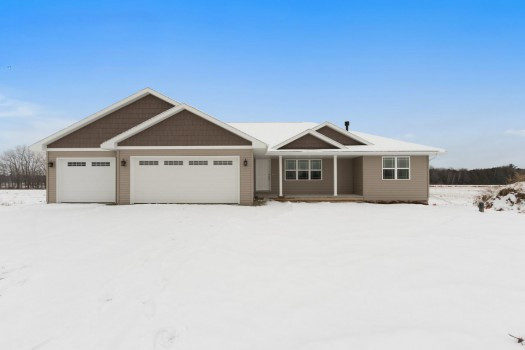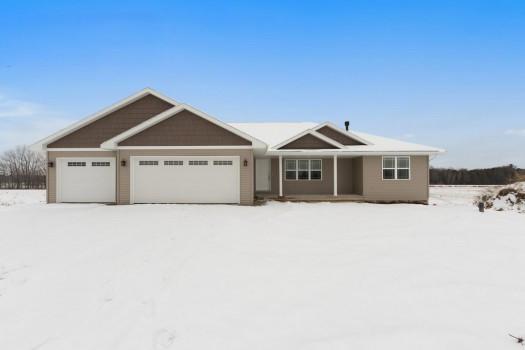6360 Main St
Abrams, Wisconsin, 54101-0000, United States














































SOLD!
This property has sold. For more information, please call 888-662-1020
 1,632
ft²
1,632
ft²
 2.64
acres
2.64
acres
 3
beds
3
beds
 2
baths
2
baths
Featured Seller's Representative
-
Wade
Micoley

- Micoley.com LLC
- License # 43427-90
- +1 (920) 662-1000
Connect with local buyer agents who are willing to offer commission savings!
Property Information
Beautiful new construction ranch home w/1,632sf. Kitchen w/custom maple cabinets, large walk-in pantry, island w/storage & seating, OTR microwave & dishwasher. Cathedral ceilings in the kitchen, dinette & living rm along w/the open concept flr plan, make entertaining a breeze. Mdrm w/shiplap & benches w/hooks. Private MB w/tray ceiling, extra large walk-in closet w/access to 1st flr laundry rm & full bath w/walk-in shower & dbl sinks. Bsmnt has exposure & is plumbed for an addtl bath. Att. 3-stall garage. Driveway: 18’x30’ concrete apron w/a gravel driveway. Home incl passive radon system & a 1-yr home warranty.
Directions
N on US-141 N/US-41 N. Exit 185, left on Co Hwy D/Sampson Rd. Right on Sandalwood Rd. Right on Main St, destination on the left.
Ask AI about this property
Have questions about this property? Our AI can provide detailed answers based on the property information and uploaded documents.
AI Response:
This information is generated by AI based on available property data and documents. Please verify important details independently.
Example questions you can ask:
- • What are the property taxes for this home?
- • Tell me about the neighborhood and local amenities
- • What financing options are available?
- • Are there any known issues with the property?
- • What upgrades or renovations have been made?
| # | File Title | Download |
|---|---|---|
| 1 | Addendum_TB_-_6360_Main_St | |
| 2 | Restrictive_Covenants_-_6360_Main_St | |
| 3 | Standard_Amenities_-_6360_Main_St | |
| 4 | Home_Colors_-_6360_Main_St | |
| 5 | Maps_-_6360_Main_St | |
| 6 | 2019_Tax_Information_-_6360_Main_St | |
| 7 | Well_Installation_Report_Water_Tests_-_6360_Main_St |
SOLD!
This property has sold. For more information, please call 888-662-1020
Featured Seller's Representative
-
Wade
Micoley

- Micoley.com LLC
- License # 43427-90
- +1 (920) 662-1000
Connect with local buyer agents who are willing to offer commission savings!
Other Properties in the Area
Log in
- Invalid credentials














































