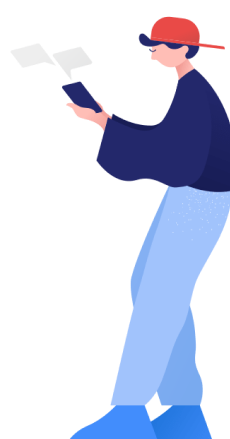6964 SW 109th Ln
Ocala, Florida, 34476, United States












































 1,706 ft²
1,706 ft²
 0.2 acres
0.2 acres
 2 beds
2 beds
 3 baths
3 baths
Property Provided By
- Jennifer Hay
- NEWMARK REAL ESTATE GROUP
- +1 (352) 207-3600

$1,794 cashback!
Property Information
One or more photo(s) has been virtually staged. The LOVE NEST! **Imagine stepping into a sanctuary of comfort, style, and functionality – a custom-built masterpiece that surpasses every expectation.** Look no further! This meticulously designed dream home is ready to welcome you and become your haven. **Privacy Meets Spaciousness:** - This thoughtfully crafted haven boasts a **split-plan layout**, offering the ultimate in privacy for multigenerational living or those who cherish their own space. - But fear not, spaciousness reigns supreme! Dual master bedrooms ensure everyone has a tranquil retreat to call their own. **Luxury Underfoot and Above:** - Step inside and be greeted by the warmth and elegance of **luxury plank vinyl flooring** that flows seamlessly throughout the home. This stylish choice offers both beauty and incredible durability, perfect for busy lifestyles. - Speaking of convenience, the stunning kitchen boasts **top-of-the-line, above-ground appliances already installed**. Imagine whipping up culinary delights with ease, surrounded by **custom hardwood cabinets** and stunning **granite countertops**. Food prep and entertaining will be a constant joy in this well-appointed haven. **A Perfect Fit for Any Lifestyle:** - Whether you seek a starter home, a cozy escape, or a luxurious second abode, this home caters to your needs. Its adaptable layout and functional design make it a perfect fit for a wide range of lifestyles. **Peace and Tranquility Beckon:** - Imagine unwinding after a long day in your own private oasis. Nestled on a quiet dead-end street within a private community, this home offers the peace and serenity you crave. Yet, convenience remains at your fingertips – hospitals, shopping, and restaurants are all within easy reach. **Exquisite Touches Throughout:** - The meticulous attention to detail sets this home apart. **Custom woodworking** adds a touch of timeless charm to the main living area, while handcrafted solid wood shutters on the beautiful front porch create a warm and inviting ambiance. **Move-In Ready for Immediate Bliss:** - The best part? This dream home is completely move-in ready! With all appliances already installed, you can bypass the hassle and settle in to enjoy your new haven right away. No upfront appliance costs or lender program details to worry about! Simply pack your bags and prepare to be wowed! **Don't Miss Out on Your Dream Home:** This meticulously designed masterpiece offers a lifestyle of unparalleled comfort and style. It won't last long! Contact us today to schedule a showing and make this dream home yours!
Directions
From 200 and 103 street road head south turn right onto South West 67th Ter follow to dead end at 109 lane turn right house will be on the left
Source Disclaimer

Listing Information © 2024 Stellar MLS. All Rights Reserved.
Courtesy of NEWMARK REAL ESTATE GROUP jenniferocaladevelopment@gmail.com
IDX information is provided exclusively for consumers' personal non-commercial use, that it may not be used for any purpose other than to identify prospective properties consumers may be interested in purchasing, that the data is deemed reliable but is not guaranteed by MLS GRID, and that the use of the MLS GRID Data may be subject to an end user license agreement prescribed by the Member Participant's applicable MLS if any and as amended from time to time.
Based on information submitted to the MLS GRID as of 2024-07-26 19:20:07. All data is obtained from various sources and may not have been verified by broker or MLS GRID. Supplied Open House Information is subject to change without notice. All information should be independently reviewed and verified for accuracy. Properties may or may not be listed by the office/agent presenting the information.
Property Provided By
- Jennifer Hay
- NEWMARK REAL ESTATE GROUP
- +1 (352) 207-3600

$1,794 cashback!
Other Properties in the Area
Log in
- Invalid credentials
